Guide to Kitting Out a Commercial Kitchen
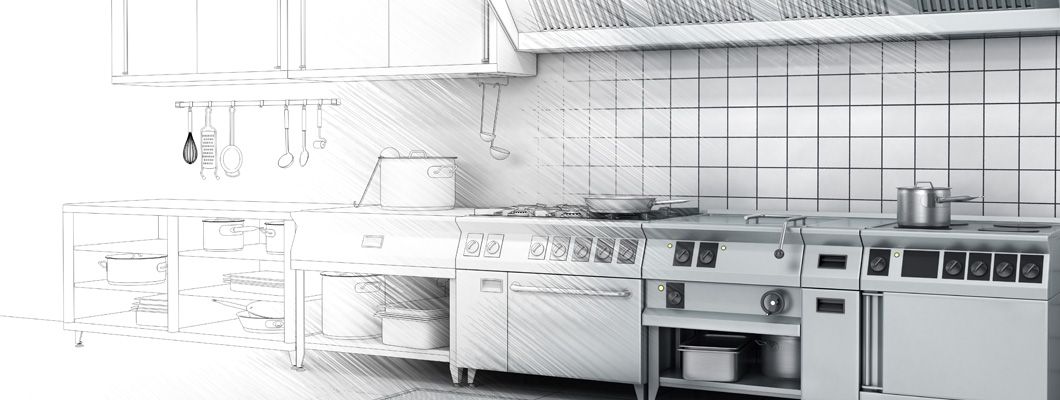
As any chef will know, good quality equipment makes a huge difference in a commercial kitchen. Giving you the tools you need to produce a range of culinary delights and making it a lot easier to get the job done, having the right worktops, appliances and accessories makes all the difference.
If you’ve recently started a café, restaurant or catering company and need to build a kitchen from scratch, or if you’re just giving your existing kitchen a facelift, we can help. Our high quality products are perfectly suited to a professional setting and will help you to turn out fantastic food every time. Here are some of the most important things to consider when kitting out your commercial kitchen.
StaffBefore you begin building your commercial kitchen, it’s important to talk to your staff, in particular, your head chef. They’ll already have a good idea about the equipment you’ll need and should be able to talk you through which items are most essential.
If possible, work with your head chef to design the kitchen and select the appliances, fixtures and fittings. If this isn’t an option, see if you can find another professional chef to consult on the project so that you get a cook’s input on the project.
It’s also a good idea to get your chefs in the space when you’re measuring it for cupboards, work surfaces and other fixtures. This will help you to decide if there’s enough space in your kitchen for your staff and all the pieces of kit you want.
SpaceThe physical space in your kitchen will go a long way to dictating the layout of the space. If your kitchen is large and shaped like a standard square or rectangle, you shouldn’t have too many issues when it comes to installing your fridges, ovens and hobs. However, if you’re working with a limited space, or if it’s awkwardly shaped, you’ll need to put a little more thought into your kitchen design.
Work with your head chef or kitchen designer to make a list of the most essential items. These should be allocated their spaces first. You can then place your other appliances, fixtures and fittings around them.
For most cafes, restaurants and catering companies, ovens, hobs and work surfaces will be the most important pieces of kit. However, if you serve a lot of grilled, sous vide or fried food, you might want to place other items more prominently in the space. Alternatively, if your business sells a lot of pastry, fridges, freezers and blast chillers might come top of your wish list.
When planning your commercial kitchen, make sure there’s plenty of circulatory space so your staff can move around without getting in each other’s way. If you’re unsure how much space you need between appliances, ask some staff members to come in while you’re in the designing process so you can see exactly how much room there is to manoeuvre.
Your MenuIt’s also important to consider your menu when installing a commercial kitchen. If you like to change your menu on a regular basis, or if you’re likely to expand your menu in the coming months, you’ll need to consider your future needs. It will be a lot easier, and less disruptive, to invest now in any equipment you think you’ll need in the next few months or years.
StorageWhile work surfaces, ovens, microwaves and hobs are all essential to most kitchens, it’s important you invest in storage as well as appliances. If you don’t have space to store your knives, pots, pans, plates, bowls, peelers and other tools and accessories, your kitchen will soon become messy, cluttered and difficult to work in.
Make sure you allow enough space to store all your essential kitchen items. Fit cupboards beneath your work surfaces, shelves and high level storage units to maximise the space available. If there’s not enough space below your work surfaces, or if you just need a little more space, think about installing a kitchen island. This will give you extra storage and extra workspace.
LayoutNow you know what’s going in your kitchen, it’s time to start thinking about where it’s all going to sit. When planning your layout, it’s important to think about how your staff members are going to use the space. If waiting staff will be coming in and out, make sure you provide them with easy, obstacle-free access to the kitchen.
It’s also a good idea to think about how suppliers will access the kitchen when delivering your produce. If you don’t plan for deliveries, you may well find that fruit, veg, meat and other ingredients are left in the way.
Your prep areas should be made up of four clear zones: one for meat, one for fish, one for poultry and one for veg. You should also create areas for dishwashing, cold storage and serving up your plates of food.
When creating your kitchen design, make sure you leave space for your bins and recycling. Make sure you buy bins that are large enough to cope with the waste your kitchen produces. You should also have extra bins outside for any overflow. If you don’t have adequate recycling or rubbish storage, you may well find your kitchen is soon overrun with waste.
MaintenanceMost of your professional appliances will require regular cleaning and maintenance. This means you need to consider access when creating your kitchen design. Talk to your kitchen supplier when planning your design to find out which pieces of kit will require the most attention. You can then factor this into your final kitchen layout.
If you’d like to find out more about kitting out a commercial kitchen, get advice on which appliances are best suited to your needs or start shopping for your fixtures and fittings, we can help. Get in touch with a member of our expert team today to find out more.

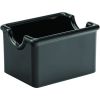
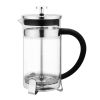
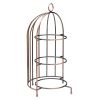
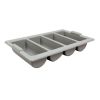



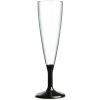


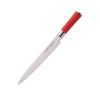


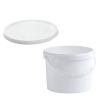
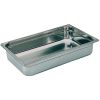
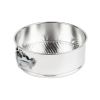
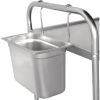
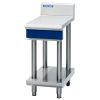
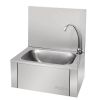
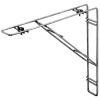
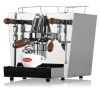
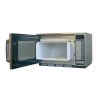
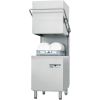
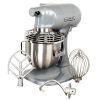
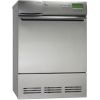

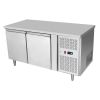
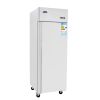
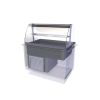
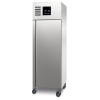

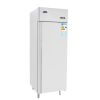


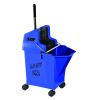

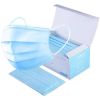



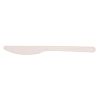

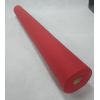


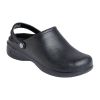

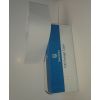



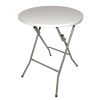
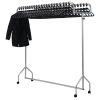
Leave a Comment